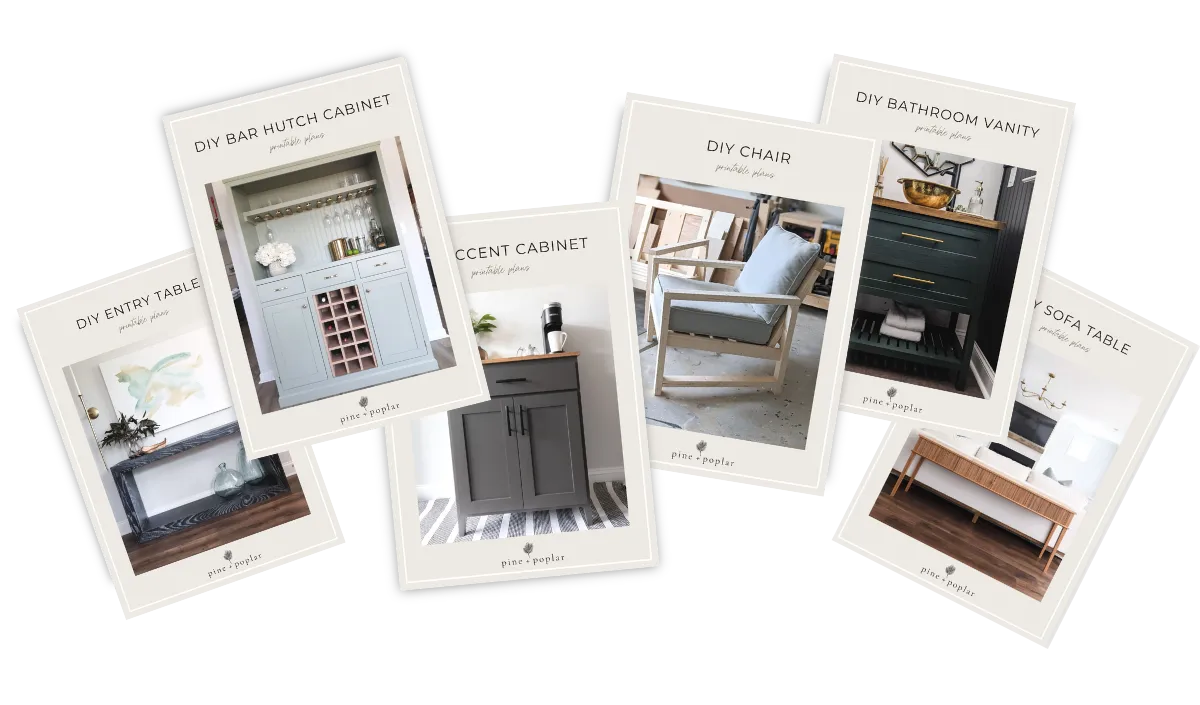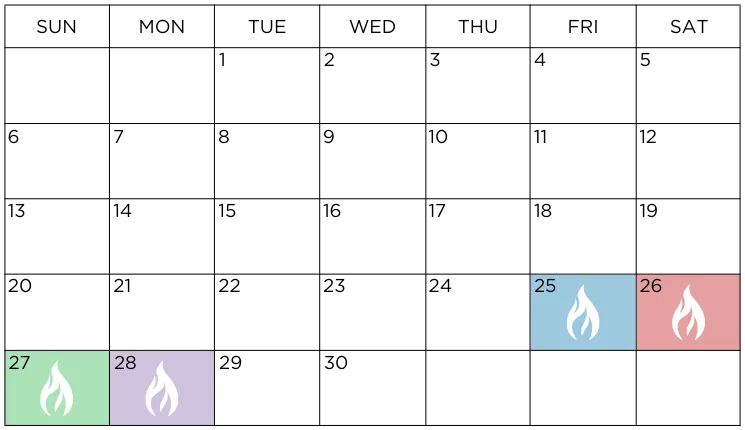Sale ends in:
Sale ends in:
Dive into DIY Projects with our Popular Plans Bundle

EASY TO FOLLOW DIY FURNITURE PLANS
The Popular Plans Bundle
When you’re building a project, you don’t want to be left wondering what screw size you should be using or if you’re putting everything together correctly. These premium plans take the guesswork out of DIY, providing you with detailed and easy-to-follow instructions for your project.
This bundle includes 6 of our most popular project plans: DIY Chair, DIY Bar Hutch Cabinet, DIY Bathroom Vanity, DIY Sofa Table, DIY Accent Cabinet, and a DIY Entry Table.
Bundle and Save!
$114 $32

PRODUCT DETAILS
Cut Lists Provided 2 Ways: Whether you love a good chart or you're more of a visual person, we've got you covered. Our visual cut lists show you exactly how to cut each piece of wood to minimize waste.
Printable PDF File: View it on your phone, desktop, or tablet. Or print them out and have easy-to-follow plans right at your fingertips. Each plan includes detailed cut lists, shopping lists, step-by-step instructions, and 3D renderings.
BONUS 3D SketchUp File: As an added bonus, you'll also receive the editable 3D SketchUp file of your project. Great for visualizing customizations and quickly updating dimensions to better fit your space.
PLEASE NOTE: This is a digital product. Nothing physical will be shipped to you. Ensure your email address is correctly entered on the checkout page. PDF downloads and SketchUp files will be delivered via the provided email address.
All measurements are standard (aka feet and inches), NOT metric.
This is a personal single-use license, not for resale or professional use.
WHAT'S INCLUDED
You will receive the printable PDF plans and SketchUp file for:
DIY Entry Table
DIY Bar Hutch Cabinet
DIY Accent Cabinet
DIY Chair
DIY Bathroom Vanity
DIY Sofa Table
Please double-check your email address at checkout. Your plans will be emailed to the address provided within 15 minutes of purchasing.
REFUNDS
We know you'll love our products. They are designed to be as helpful as possible, but we know it can be hard to ignore that nagging voice in the back of your head that says "what if this stinks..."
That’s why we offer a 14-day happiness guarantee. If you're not completely satisfied with your purchase, for any reason, let us know and we’ll work with you to make it right, even if that means a full refund.
Special Bundle Pricing Disappears on 11/29/22!

Frequently Asked Questions:
WHAT IF I ALREADY HAVE SOME OF THESE PLANS?
You have two options: grab the bundle for the plans you don't have because it's still a steal. OR you can create your own bundle in our shop! This weekend only, grab any 4 plans for $28.
WHAT TOOLS DO I NEED?
The number of tools you need vary by project, but overall we recommend a measuring tape, a drill, a miter saw, a circular saw, a nail gun, and a Kreg Jig. A table saw can be used for some projects, but we will provide an alternative shopping list if you do not have a table saw. You'll also want a jigsaw if you plan to add the wine rack insert in the bar hutch cabinet.
WHAT ARE THE DIMENSIONS OF THE PROJECTS?
Accent Cabinet: 29” W x 14.5” D x 36" H
Bar Hutch Cabinet: 50” W x 19 1/2” D x 74” H
Bathroom Vanity: 28.5” W x 16.25” D x 33" H (does not include countertop)
Chair: 27.5” W x 29” D x 32.25” H
Entry Table: 60” W x 13.25” D x 30” H
Sofa Table: 72” W x 15” D x 30" H
CAN I ADJUST THE DIMENSIONS TO BETTER FIT MY SPACE?
Yes! That’s the beauty of DIY: being able to customize plans to your exact dimensions and design. We’ve even included the SketchUp file as a free bonus to these printable plans, meaning you can adjust the dimensions in SketchUp and actually visualize how they will look before you start building.
If you want more guidance on how to adjust the dimensions with or without SketchUp, check out our “How To Adjust Dimensions of Existing Plans” Masterclass.
DO YOU HAVE AN OPTION FOR METRIC MEASUREMENTS?
All of our plans are in feet and inches. We do not offer plans with metric measurements.
WHAT IF I DON'T KNOW HOW TO USE SKETCHUP?
No problem at all! The SketchUp file is simply an added bonus. Everything you need to build the projects is laid out in the printable PDF plans.
Please Note:
Building awesome furniture might result in family asking you to build them things for Christmas next year!
"Your plans were very easy to understand. I’ve never made a DIY project before and my first project looks so good ."
ARIEL
"At first the answer was "no way can I do that." But after I got the plans and read through them, I decided to give it a try. I couldn't wait to share the pic. Thanks for providing such a wonderful service and sharing the plans!!"
PAM
FOR SUPPORT ISSUES OR QUESTIONS, PLEASE EMAIL US AT [email protected]